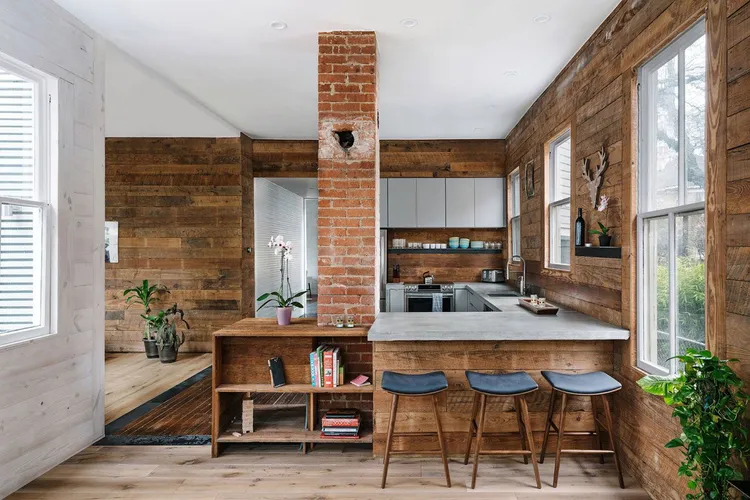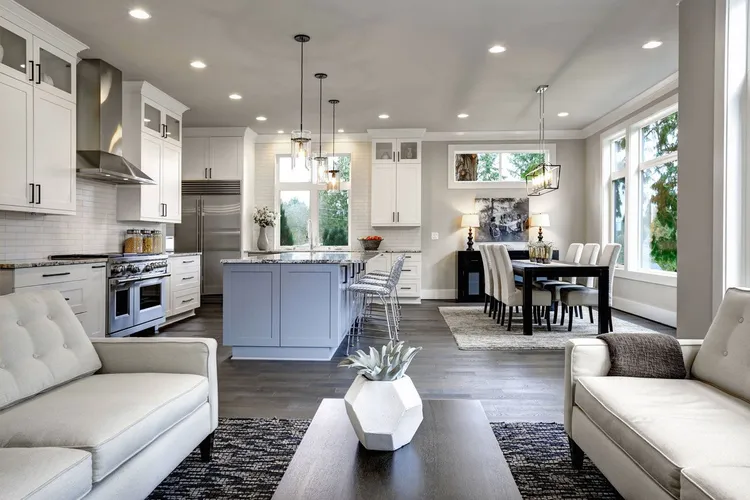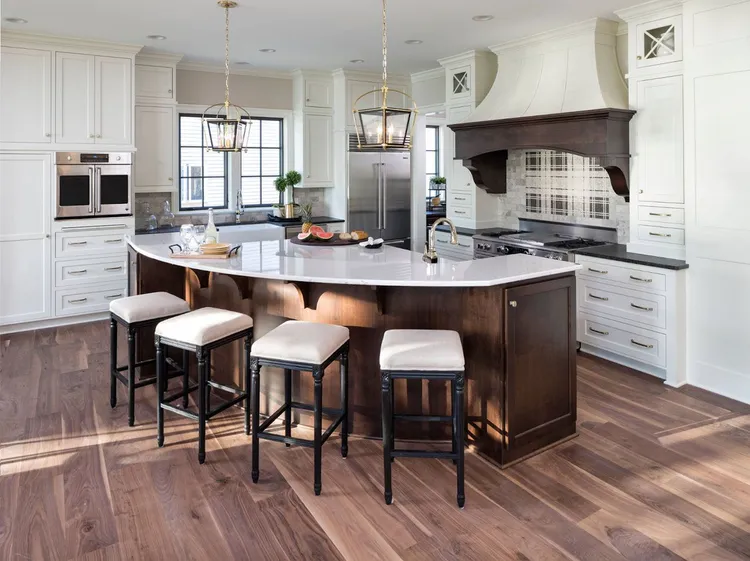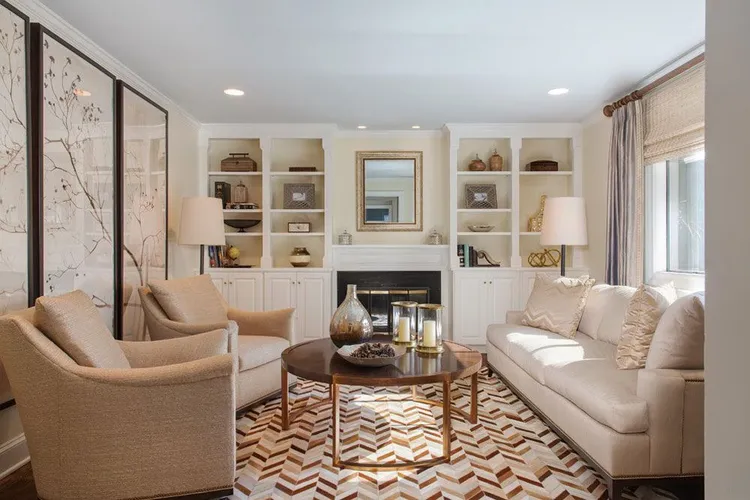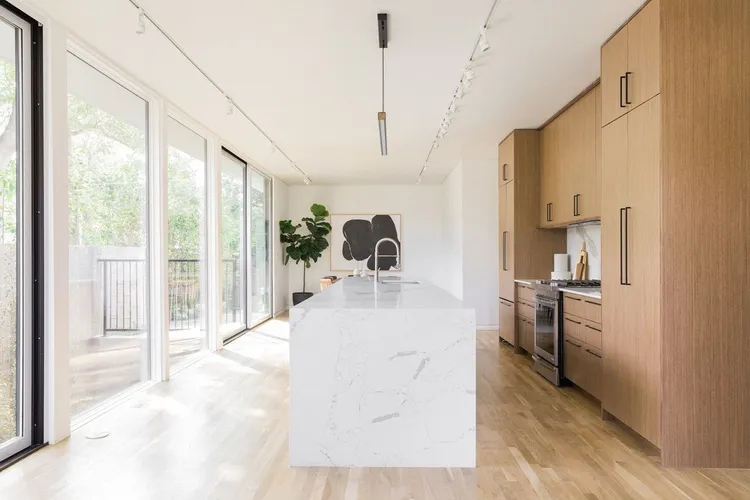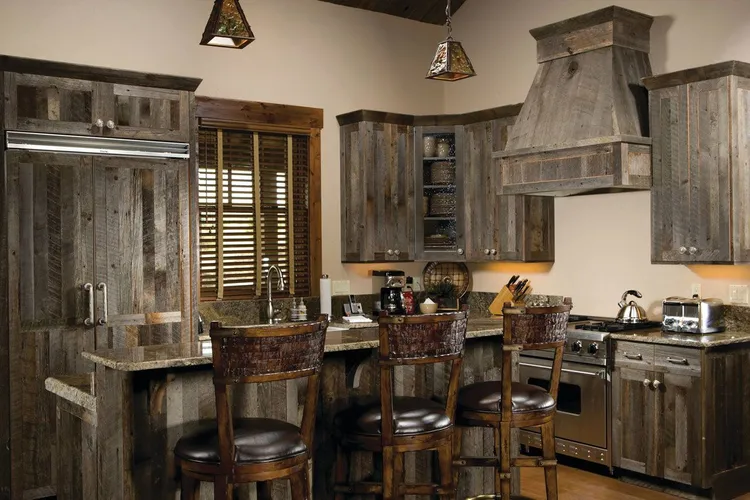Our recommendations are made independently through Research & Testing. We may receive commissions from purchases made via our links.
26 Awesome Kitchen Island Ideas to Spice Things Up
Before putting your kitchen through any major refurbishment or renovation, let’s examine a few standout kitchen island ideas for inspiration.
Kitchen islands have gone through various stages of modifications, and for sure this trend will continue in the foreseeable future. Nowadays, more and more people are finding ways to make the kitchen island a prominent part of their homes.
Using the right elements, a kitchen island allows you to expand your cooking area and prepping space. It makes the kitchen more versatile and often turns the area into a stylish hangout spot where everyone gathers while waiting for the food.
With so many kitchen island ideas online to choose from, we thought that you could use some fresh perspectives. From modern and futuristic designs to the all-time classic black and white layout, there’s something for everyone’s taste.
What Makes an Attractive Kitchen Island?
An island goes well with just about any design, from modern country kitchens to rustic ones. But the trick is to find and integrate the appropriate pieces rather than cramming everything and hoping for the best. The right elements can transform your kitchen island into the focal point of the whole room.
- Style and design: Typical kitchen islands come in either square or rectangular shapes. However, there are other non-traditional styles, the most popular of which are L-shaped, U- or V-shaped, and crescent. Many people also opt for a more amorphous design.
- Material: For a rock-based surface, marble and granite are two great options. They go well with different kitchen layouts and require very little care or maintenance. On the other hand, a wooden kitchen island generates a feeling of warmth and coziness. For those who want to experiment with both, it’s possible to do mix-and-match combos as well.
- Seating: Don’t limit yourself to bar stools. In some cases, depending on the home’s layout, you can even integrate a couch or sofa into it. That way, the kitchen island can extend and join other parts of the house in a seamless and natural way.
- Cabinets and drawers: As an extension of your kitchen, the island offers opportunities to increase storage space. Other than dishes and utensils, consider adding a wine rack or a bookshelf as well.
- Built-in appliances: In terms of appliances, the most common addition to an island is an oven and stovetop. High-end designs may include other utilities such as a mini-fridge and dishwasher as well.
- Decor: Try adding a vase, fruit bowl, or bread basket if your island’s countertop is mostly featureless. And since these decor options aren’t permanent, you can always make adjustments whenever your preferences change. But try not to cram in too many items, or you’ll end up with a disorganized look.
26 Kitchen Island Ideas to Consider
Here are some kitchen island ideas to spice things up.
1. Embrace a Minimalist Design
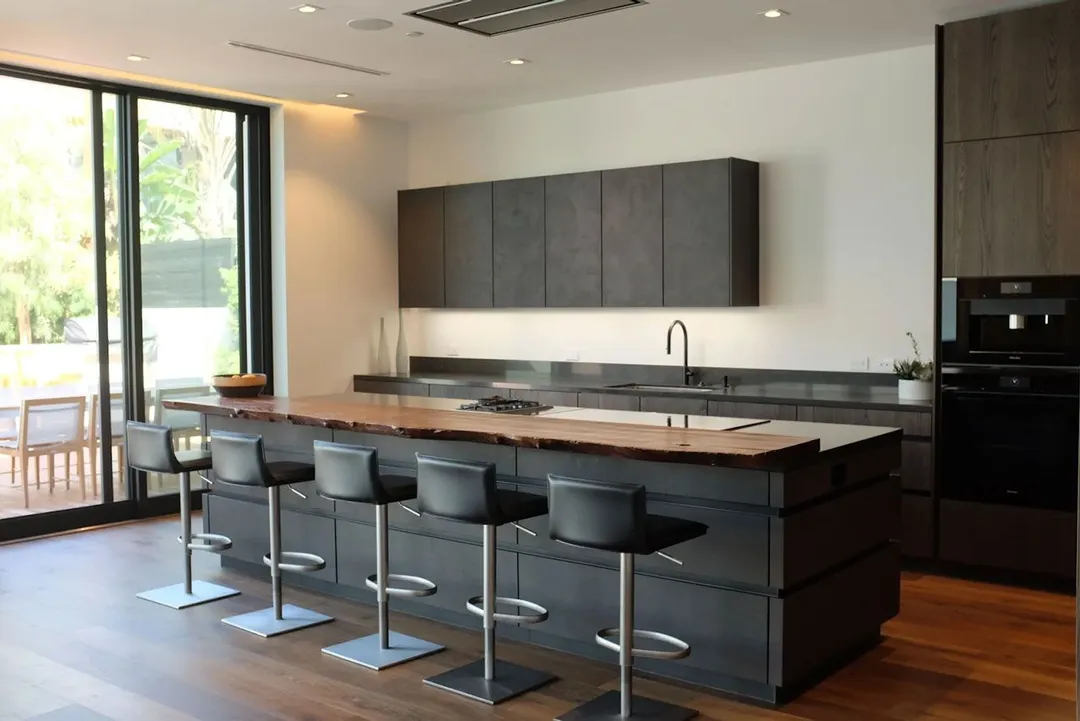
As the first-place winner of 2018’s Global Kitchen Design Award, this island is a combination of simple design and functionality. Donning a cool all-black exterior, each element seems to complement the others harmoniously without looking out of place.
The added wood section is a nice touch: it creates a subtle yet distinct separation between the chef and the guests. It’s similar to the layout of a sushi bar. However, the island on the whole allows face-to-face interactions and conversations.
As a secondary extension of the kitchen, this island also provides a hob and a stove.
2. Consider a Waterfall Design
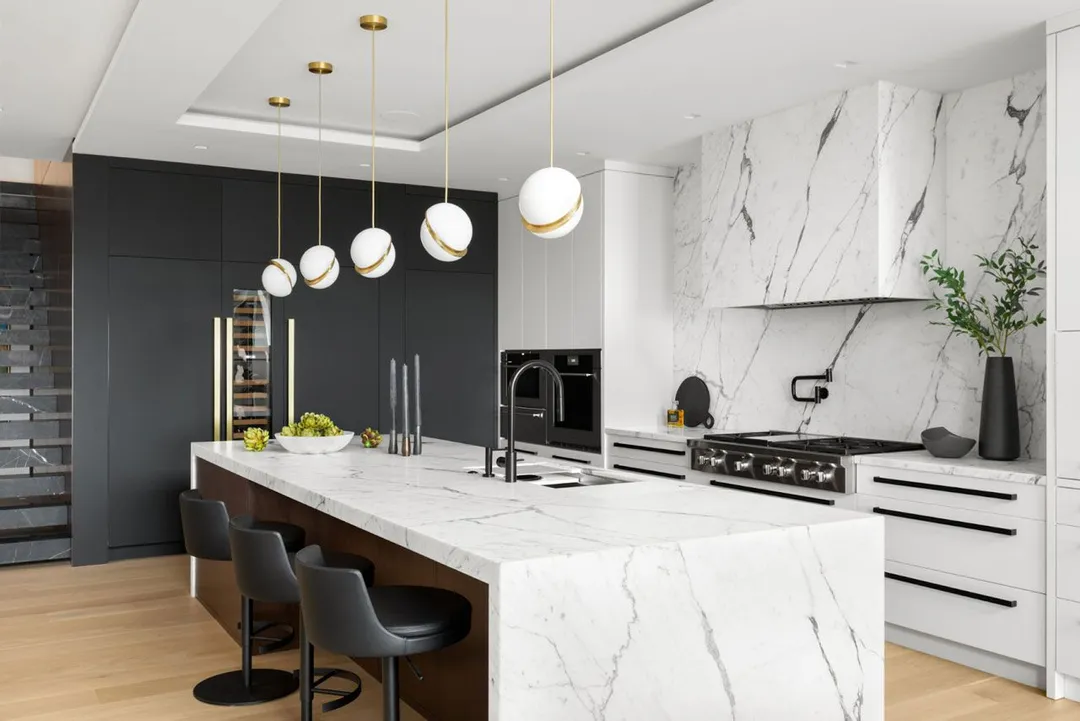
As the name suggests, a waterfall island’s upper surface material stretches downward on the two sides, creating the titular illusion. And this award-winning design from Madeleine Sloback of British Columbia is a great example that sets the bar for many to follow.
Using white marble as the primary material, the whole assembly gives off an elegant yet sturdy feel. Meanwhile, the wood cabinets behind the counter look great without drawing the eye away from the overall layout.
Meant as the dining table, this island has a simple sink-and-faucet system for light cleaning and prepping.
3. Experiment With Stainless Steel
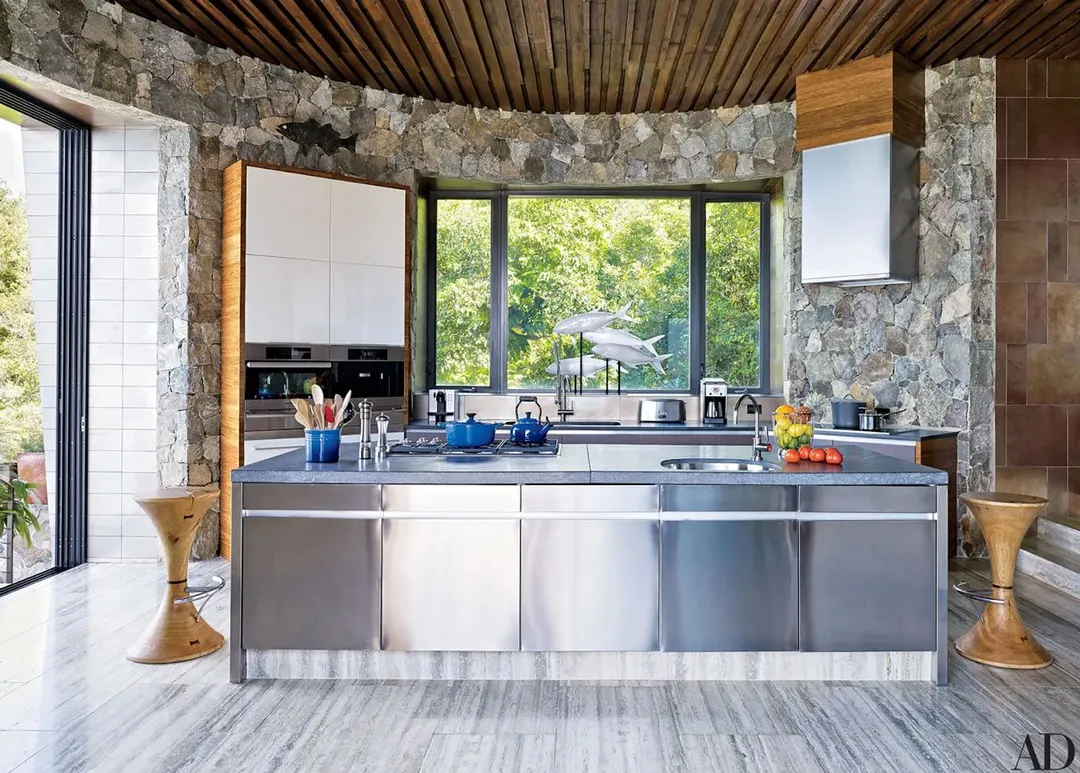
Not exactly the top go-to option for kitchen islands, stainless steel nonetheless is an interesting material choice.
Combining the cool color tones from the metal cabinets and a quartz-top surface, this island exudes professionalism. Its shiny exterior reminds you of those luxurious kitchens run by Gordon Ramsey, which were always kept in pristine conditions.
The top is split into two halves with the stove on the left and the sink on the right. But as straightforward as this layout is, it nevertheless clearly establishes the boundary between the utilities.
4. Incorporate a Breakfast Station
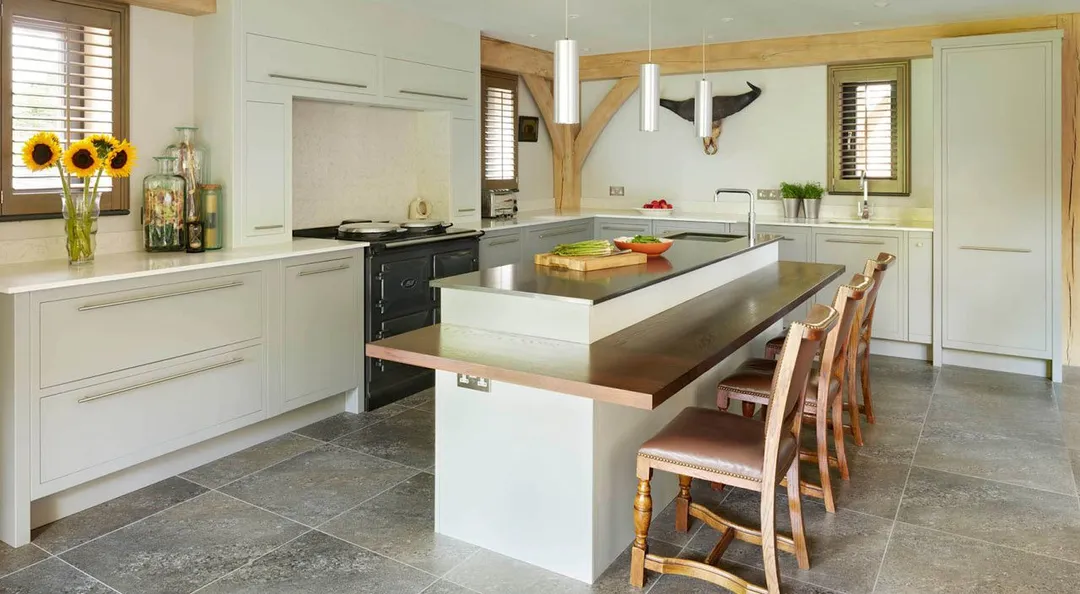
A kitchen island isn’t exclusively for preparing raw food. By incorporating a U-shaped wood surface, this island can function as a dining table as well.
The pearly white base of the island matches with the majority of the kitchen cabinets. At the same time, the wooden breakfast table is the same material as the chair set. On the whole, the overall design does a good job of expanding the usable area without adding much to the footprint.
5. Utilize Different Seating
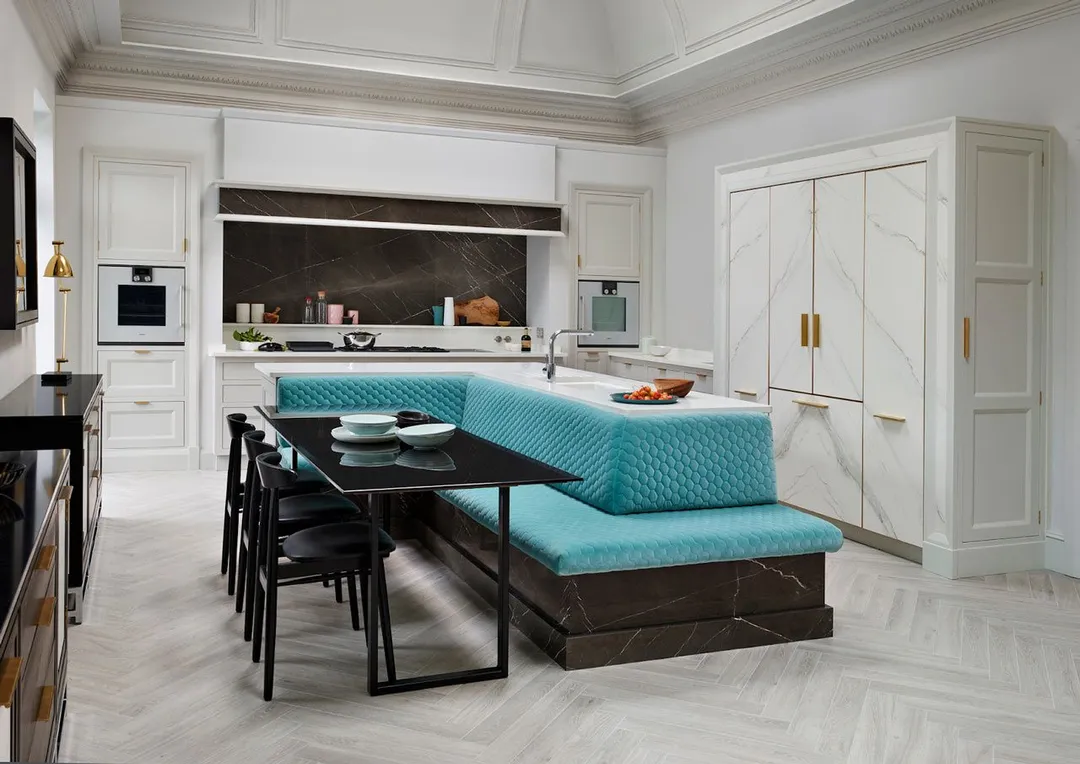
More often than not, kitchen islands end up with their own set of bar stools, though this isn’t always the case. Using elements you can find in a living room, this L-shaped island design incorporates a comfy booth and dining table.
Meant as a simplistic island, the base features several cabinets, drawers, and a sink but no other cooking appliances. While the island blends in nicely with the kitchen background, the couch is a bold fashion statement that exudes personality.
On the whole, this island is perfect for keeping guests engaged with one another while the food’s getting ready.
6. Try a Double-Deck Island
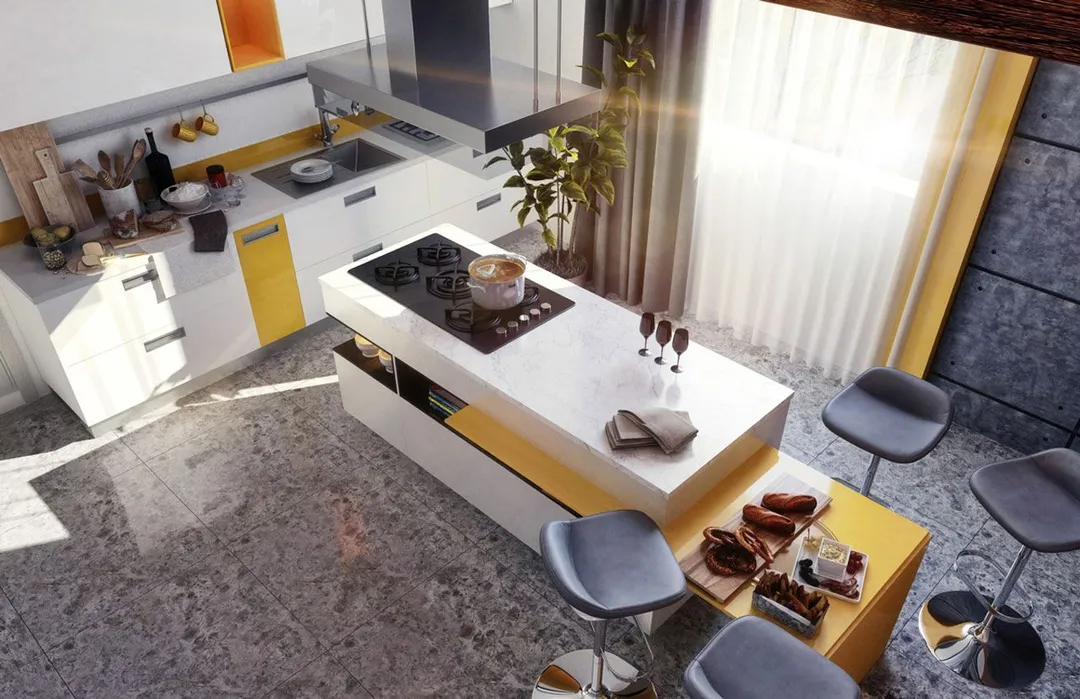
If a typical kitchen island with a single surface isn’t your style, how about going double decks for a change? Many people love to separate the island into different sections with clear boundaries for different purposes, like this design here.
By incorporating a mid-section shelf, this island allows you to merge a functional dining table into the kitchen area. Moreover, you also get to keep cookbooks/recipes in arm’s reach for all those times you need a quick peek. On the whole, this eye-catching design is something you should seriously consider.
7. Add a Dishwasher
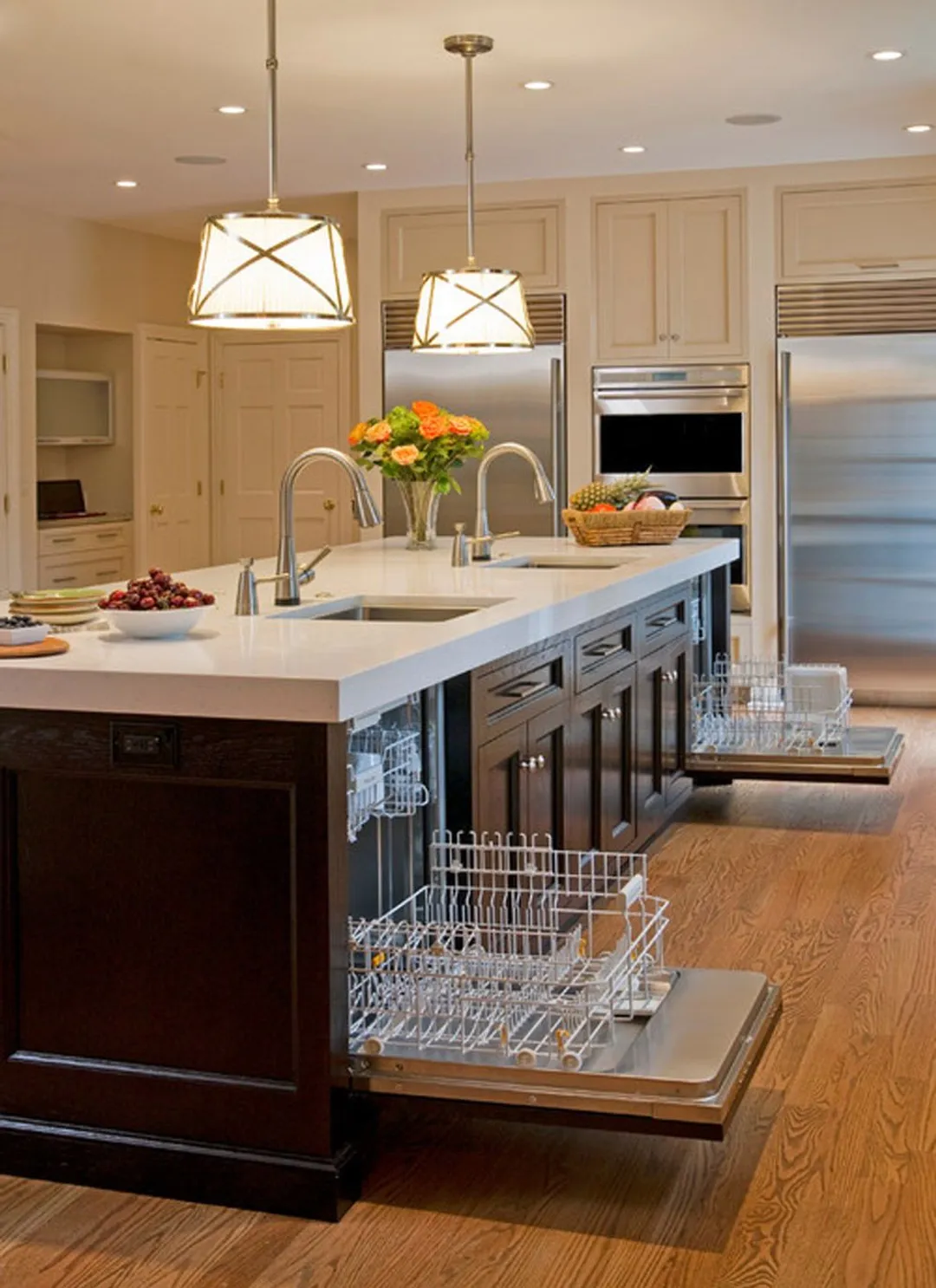
For many people, cooking and cleaning are two different tasks and should be separated from each other. If the kitchen handles all the cooking, then the kitchen island can be reserved for cleaning, as this model demonstrates.
Building a dishwasher into the island means there will be some electrical work and plumbing to do. But if you really want that convenience, this can be a time-saving option in the long run.
Since the plumbing is already running to the island, it makes sense to place the sink there as well.
8. Feature a Wine Rack
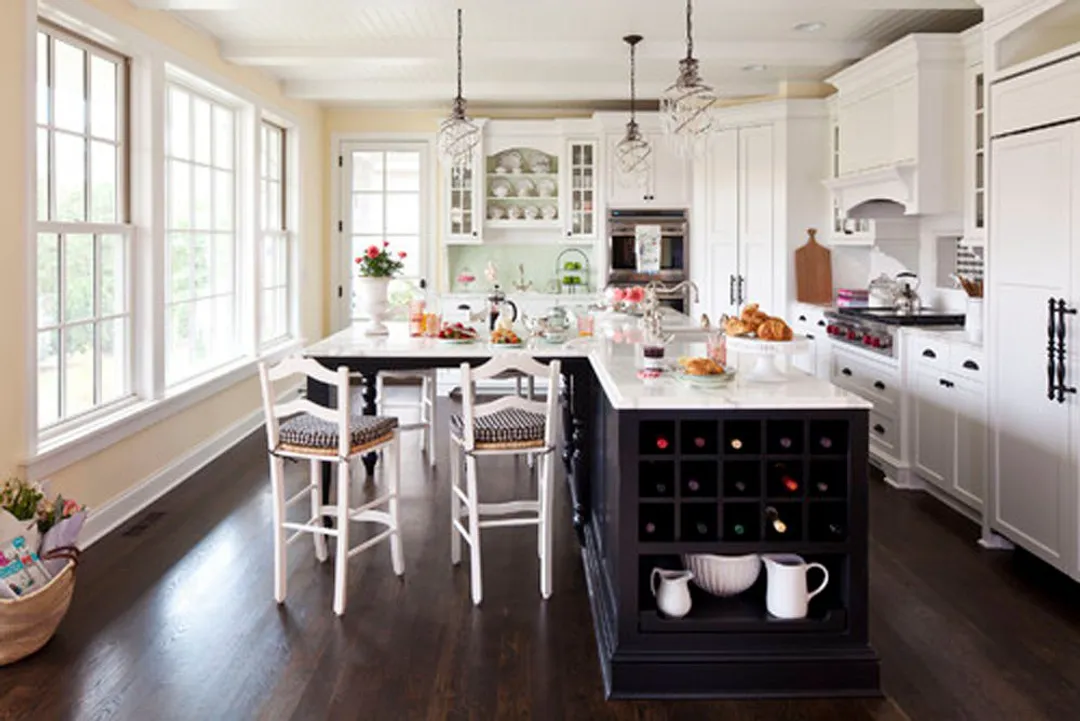
Instead of cooking and cleaning, this L-shaped island is all about entertaining guests. On one side, the dining area has plenty of legroom to stretch out. And on the other, there is an open wine section for utmost convenience.
Thanks to the open design, homeowners get to show off their wine collection to their friends easily. If it’s an open bar party, the guests can help themselves to a glass or two while the cook is busy. That way the festivities needn’t pause.
9. Keep Everything Simple
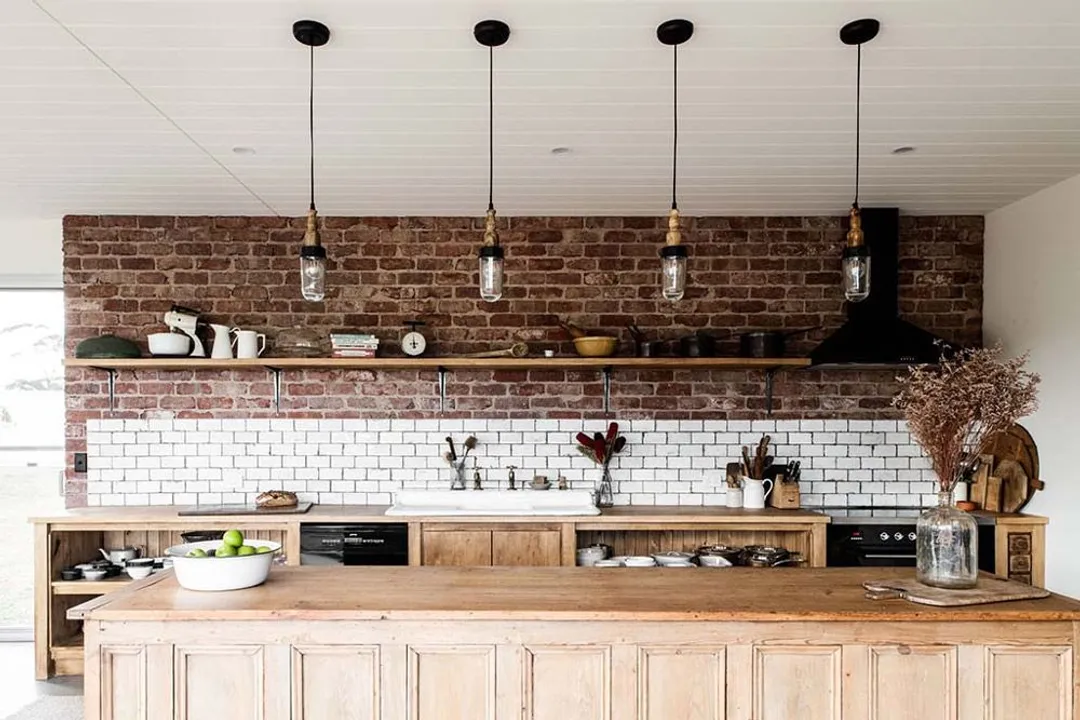
As the winning Kitchen Design for the 2020 Tasmanian Housing Awards, this design is cozy despite its size. The backsplash is tiled below a raw brick aesthetic. Overall, the whole kitchen layout radiates warmth and gives a nostalgic feel.
Even though there aren’t any noticeable features on top, the island offers several cabinets of different sizes underneath. As for decorations, a basket with loaves of bread or a flower vase should suffice. But try not to clutter up a simplistic design with complex decor, or it’d look weird.
10. A Kitchen Island and Table
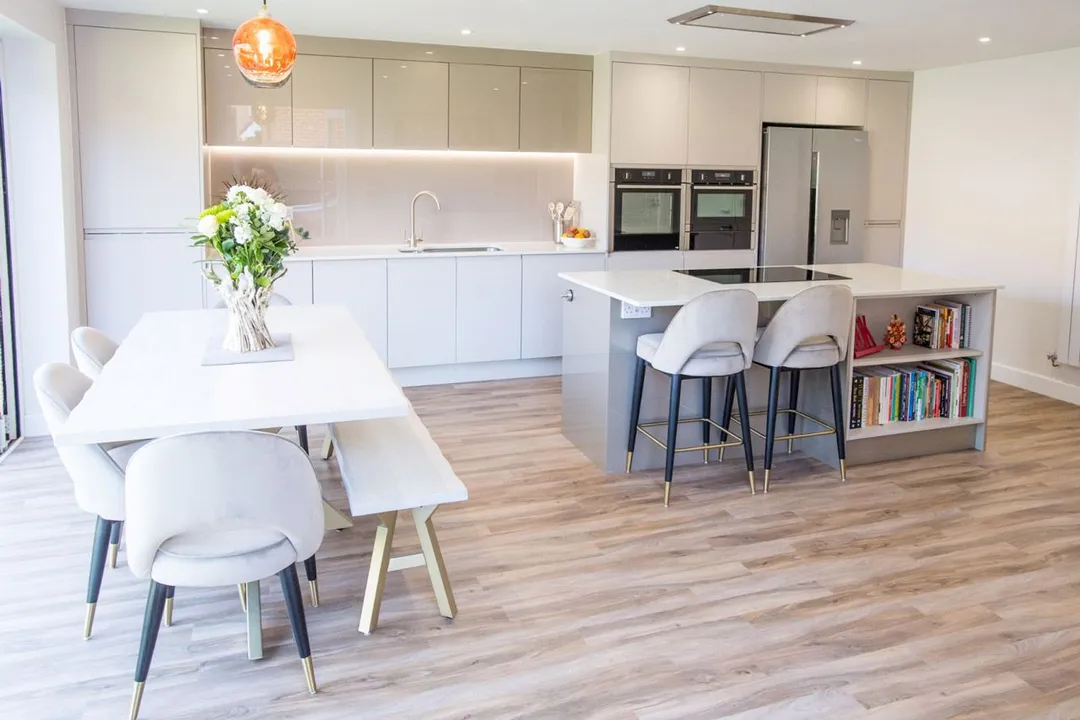
With a large enough kitchen, you could add an island and another table while still having room to spare. Indeed, you’re likely to find this layout relatively common in large modern apartments or studios these days.
With an induction cooktop and power outlet, this island needs some wiring to make it functional. But once the utilities are up and running, this island design should make cooking fast and simple. Plus, the island also has a small bookshelf so hungry readers can kill some time before dinner.
11. Choose Curves Over Corners
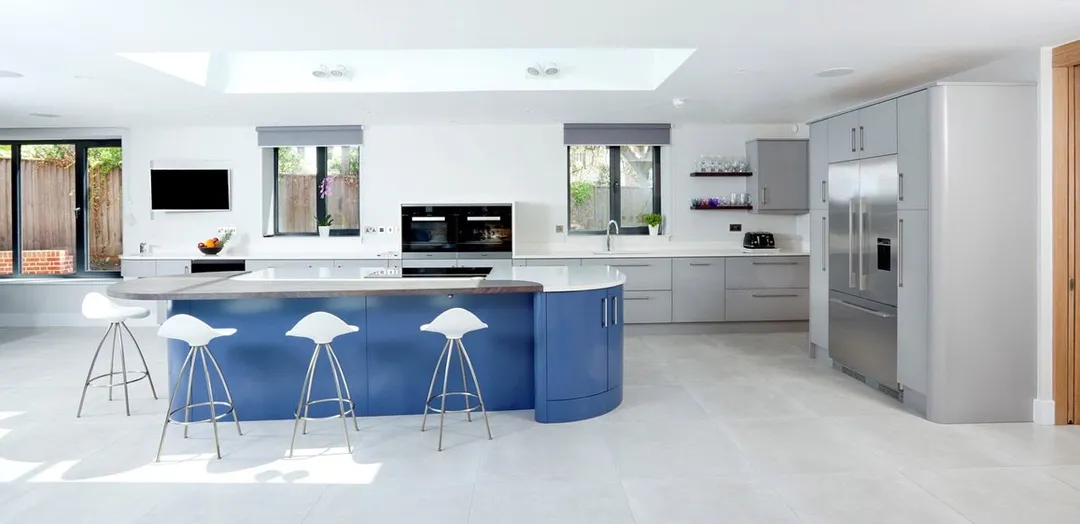
Most kitchen island designs have corners and edges, but it doesn’t have to be that way. This design ditches the traditional rectangular/square shape and instead embraces curves. Not only is this design eye-pleasing, it also feels safer when you approach it from afar.
While the deep-sea blue island base stands out from the sleek-looking kitchen background, it doesn’t feel out of place. On the whole, the entire kitchen has a cool feel to it that can’t be explained in words.
12. Mixing Different Materials
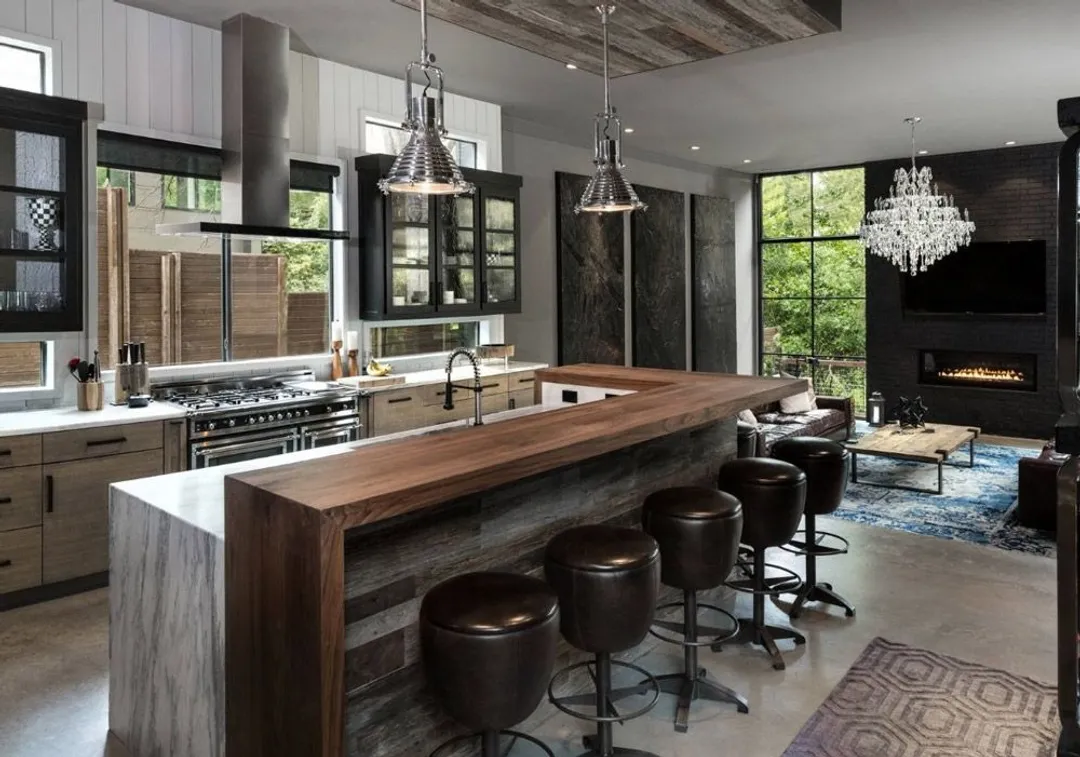
Many kitchen island ideas experiment with the “mix-and-match” approach, but few are as bold as this one. This island design by Nina Williams Interiors is a daring combination of marble and wood that creates two distinct layers.
While the smooth marble side is reserved for prepping food and drinks, the stylish wooden table is for the guests. By rough description, this L-shaped island may sound forced and awkward, but it somehow manages to look fabulous in real life.
13. Don’t Be Afraid to Try Unusual Colors
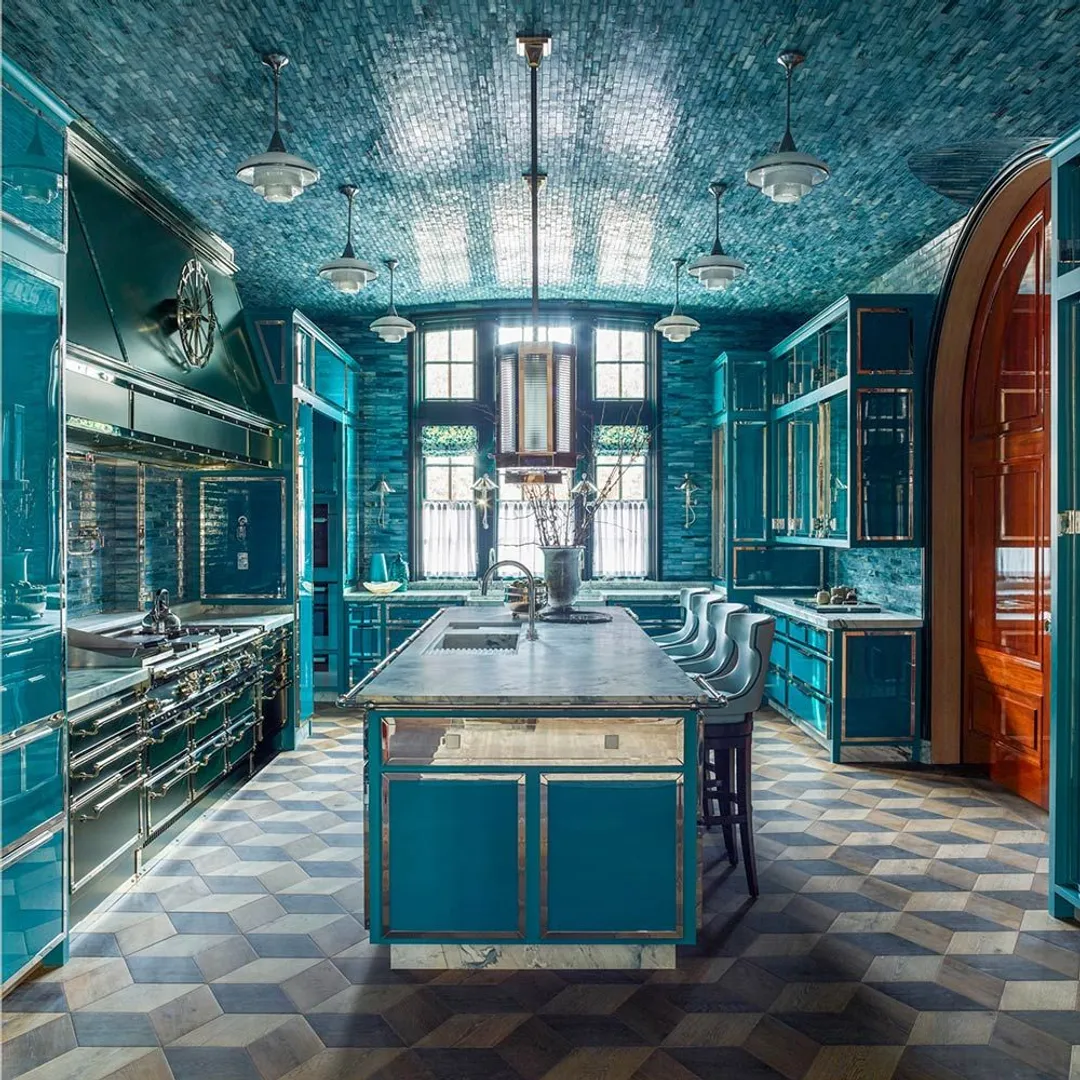
When it comes to interiors, it’s entirely okay to play things safe with the all-time classic colors like black and white. But sometimes, uniformity and matching colors feel boring, so why not explore a wilder side? This design uses a unique blue as the primary color for the whole kitchen, including the island.
Incorporating both natural and pendant lighting, this whole room shows off its owner’s daring choices. If the objective is to draw as much attention as possible, well then: mission accomplished.
14. Parallel Kitchen Islands
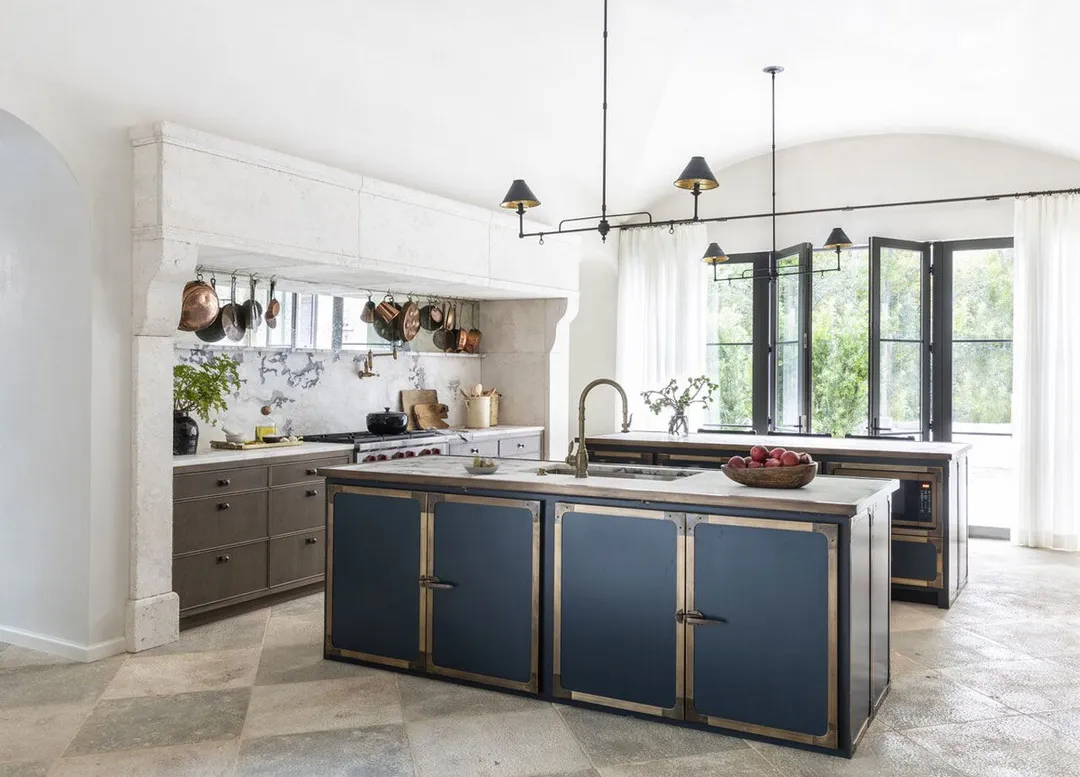
As part of the Little John portfolio, designer Marie Flanigan and her team introduced two islands into the same kitchen. The idea isn’t exactly new or groundbreaking, but it’s hard to find an actual design that works this well in real life.
These two islands handle different tasks and have different features. One is a typical kitchen island with base cabinets and a sink for washing and prepping. The other, meanwhile, incorporates several cooking appliances, including an oven. And just for good measure, there’s a set of bar stools on the other side.
15. Try an All-White Layout
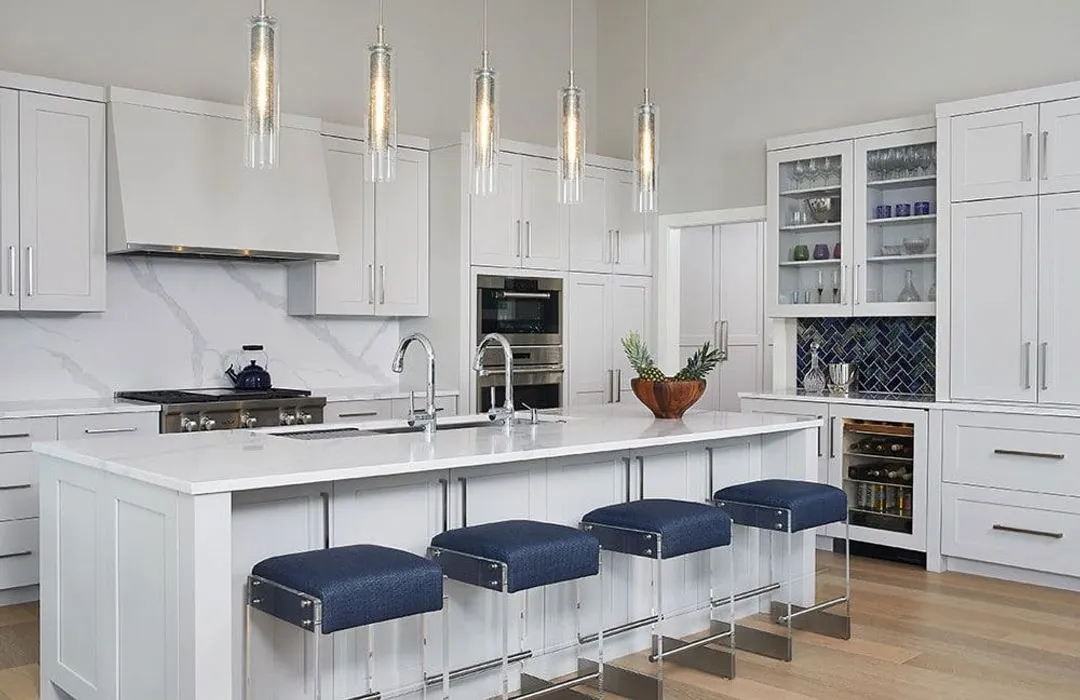
For many, an all-white layout for the kitchen, including the island like this design, is a risky move. But if you don’t mind cleaning after the inevitable messes, you’ll soon realize that the color is outstanding.
The island matches with the entire kitchen and cabinets in the background. Therefore, the contrasting blue bar stools and a stylish overhead lighting system were chosen as a way to give it more life.
It doesn’t take a boisterous accent to make a statement: a luxurious all-white layout speaks volumes too.
16. Consecutive Kitchen Islands
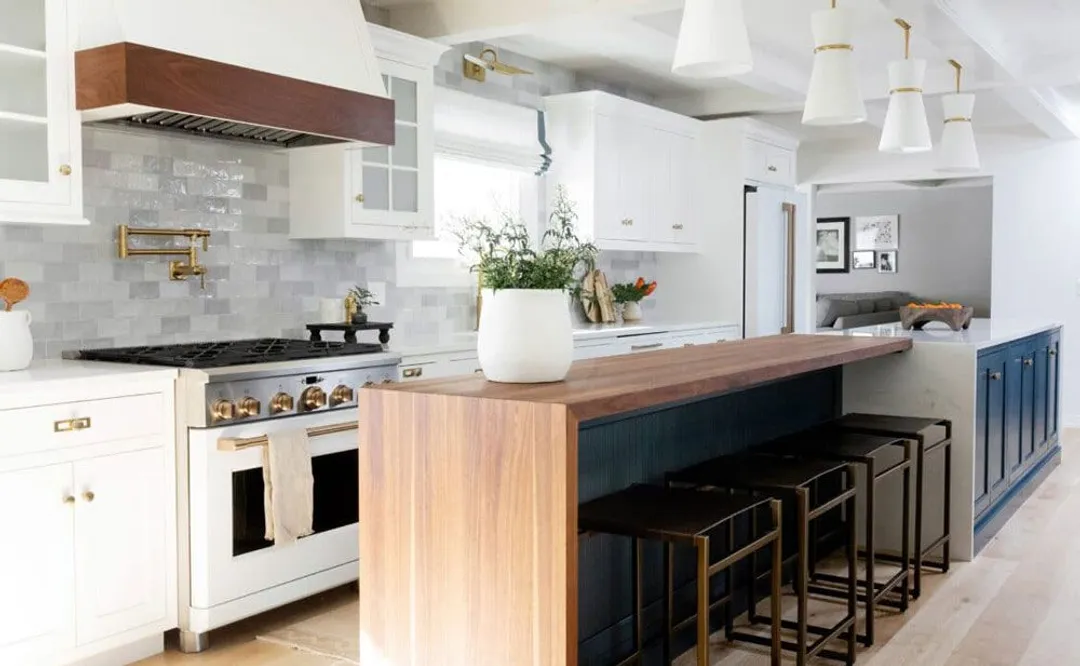
It takes lots of planning and creativity to put two islands into the same kitchen without messing up the landscape. This stunning design is one such example.
This design is perfect for kitchens whose layouts are narrow and long, a feature common in older houses in the countryside. The two distinct islands— one wood, the other marble, both waterfall style— are about the same height. While the marble island has cabinets, the wooden one gets matching chairs.
17. Consider a Moving Kitchen Island
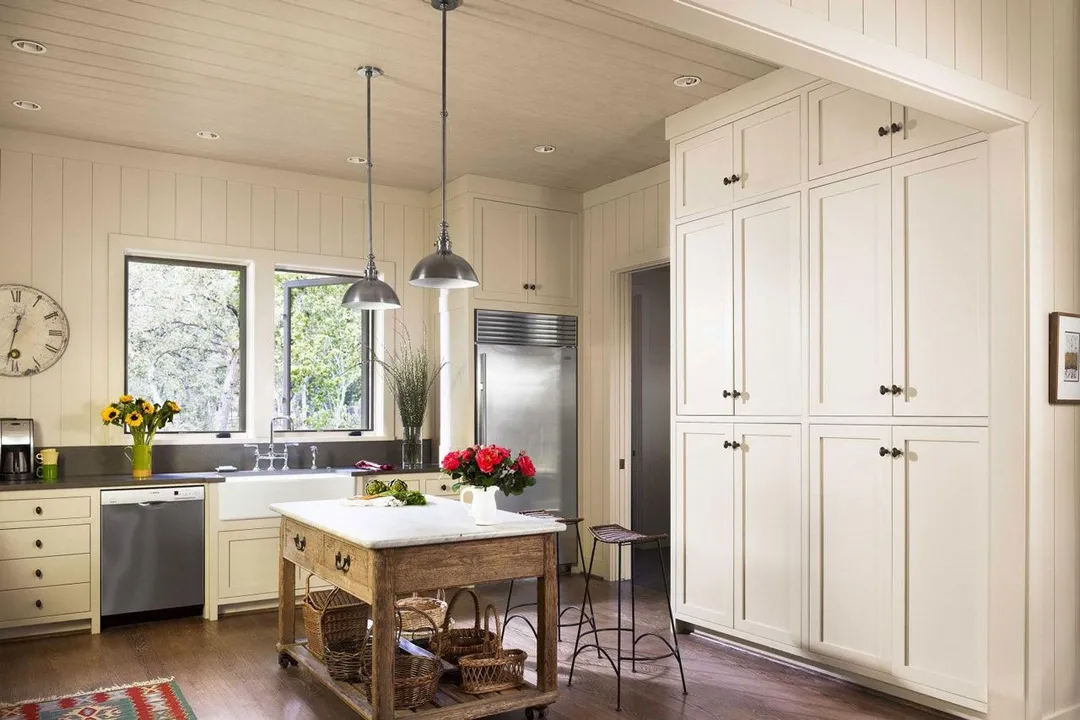
Is your kitchen too small for an island? Or maybe it’s not the right time for major remodeling work? Either way, a free-moving island like this one is a quick (and inexpensive) alternative that you should strongly consider.
Unlike stationary islands, this moveable design can go anywhere in the kitchen area. Thanks to the swivelable casters, the whole thing can turn corners or move out of the way as necessary.
Considering the weight and price, it also goes without saying that mobile islands won’t feature anything more complicated than cabinets or drawers.
18. Combine Different Types of Storage
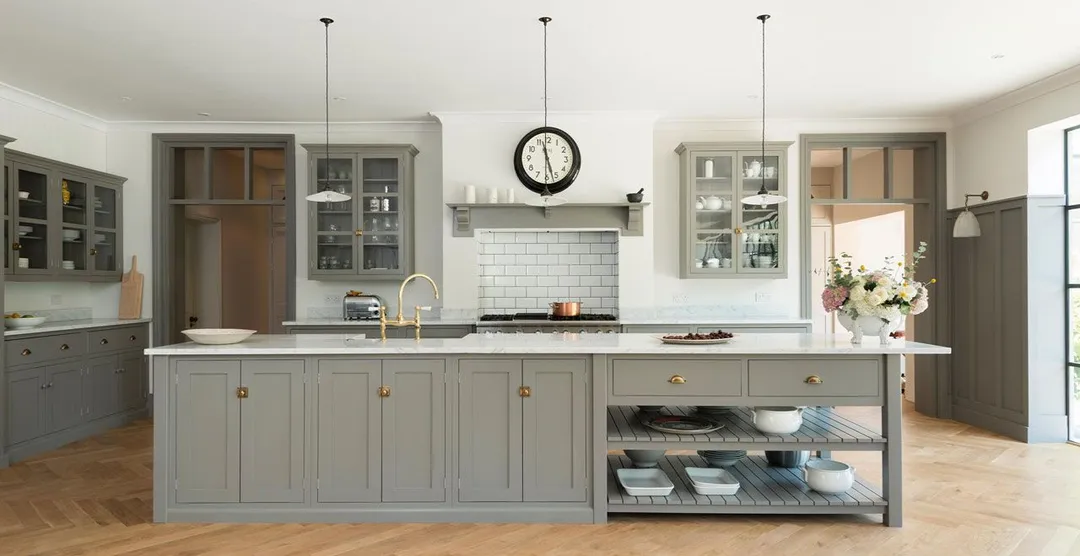
More often than not, kitchen islands incorporate one-size-fits-all cabinets as their default configuration. But if you need to organize or classify different items into separate groups, this design is just what you need.
Even with the cabinets all around the kitchen, this island provides some much-needed storage room for all sorts of things. For example: the trios of cabinets on the left are for cleaning tools while the two drawers are intended for utensils. And lastly, the open shelves are meant for everyday items like dishes or spices.
19. Think Above and Beyond the Island
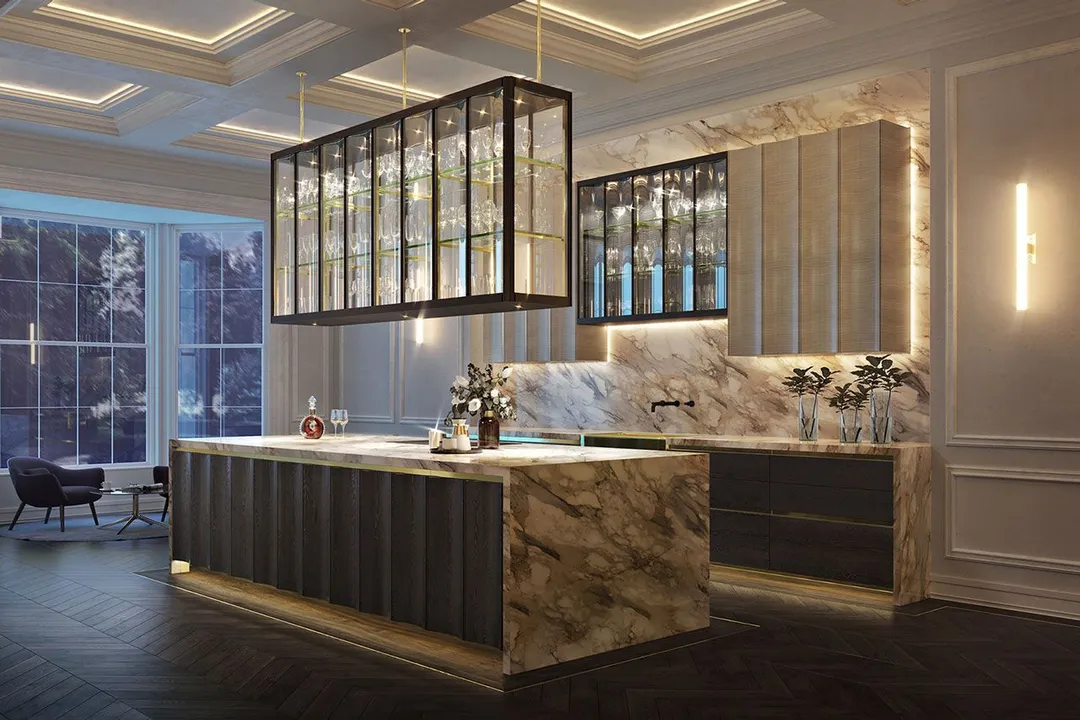
Good kitchen island design extends beyond the horizontal.. As part of the Icarus collection, this exotic design from Smallbone has a stylish overhead glassware cabinet and complementing lighting.
Save for a range hood, very few kitchen islands dare to implement other pieces of furniture above the counter. But somehow, this risky design manages to pull it off without looking out of place. Plus, the warm and pleasant luminance from the under-the-countertop lighting system is similar to that of a jewelry store.
20. A Solution for Smoke and Odor
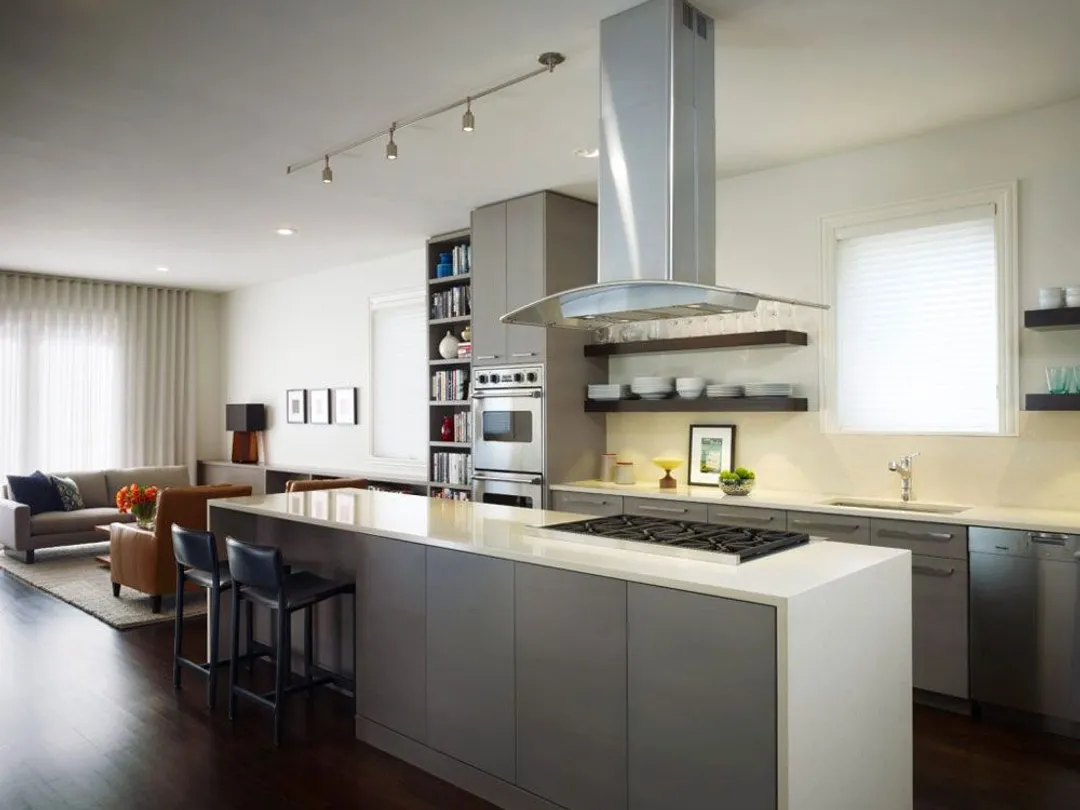
Kitchen islands with built-in stovetops can leave unpleasant odors and even smoke after cooking. That’s why a proper ventilation system, like this design, is an important feature to include. Situated right above the hobs, the overhead range hood disperses any lingering fumes, preventing the smoke alarms from triggering.
Admittedly, the dangling range hood does look out of place from the outside looking in. But it isn’t a serious deal-breaker: you can always opt for an under-the-counter system if you wish.
21. How About an Open Bar?
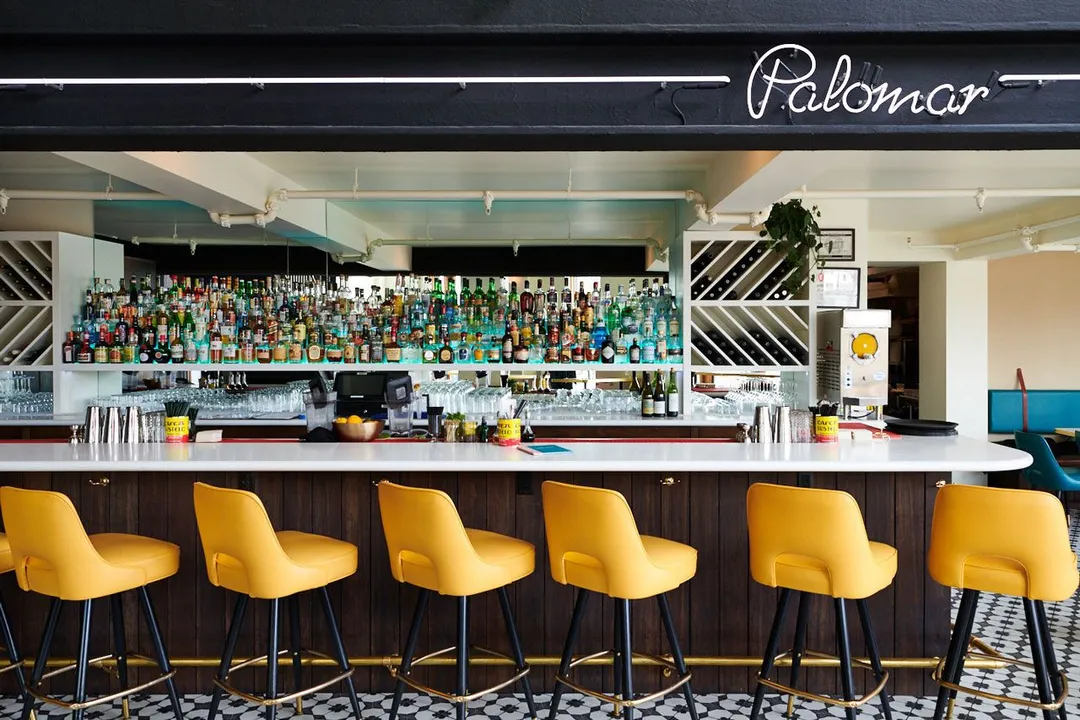
While open bars are nothing new, these timeless designs can add great value to an already functioning kitchen. This chic yet elegant island is the perfect hangout spot for everyone right after a big meal.
The marble top stretches along the base lengthwise and can accommodate up to six guests at a time. And to further enhance the feeling of an authentic bar, an overhead neon light gives a snazzy vibe. If your kitchen is narrow and long, consider this design before the next renovation.
22. Blending Bright and Dark Tones
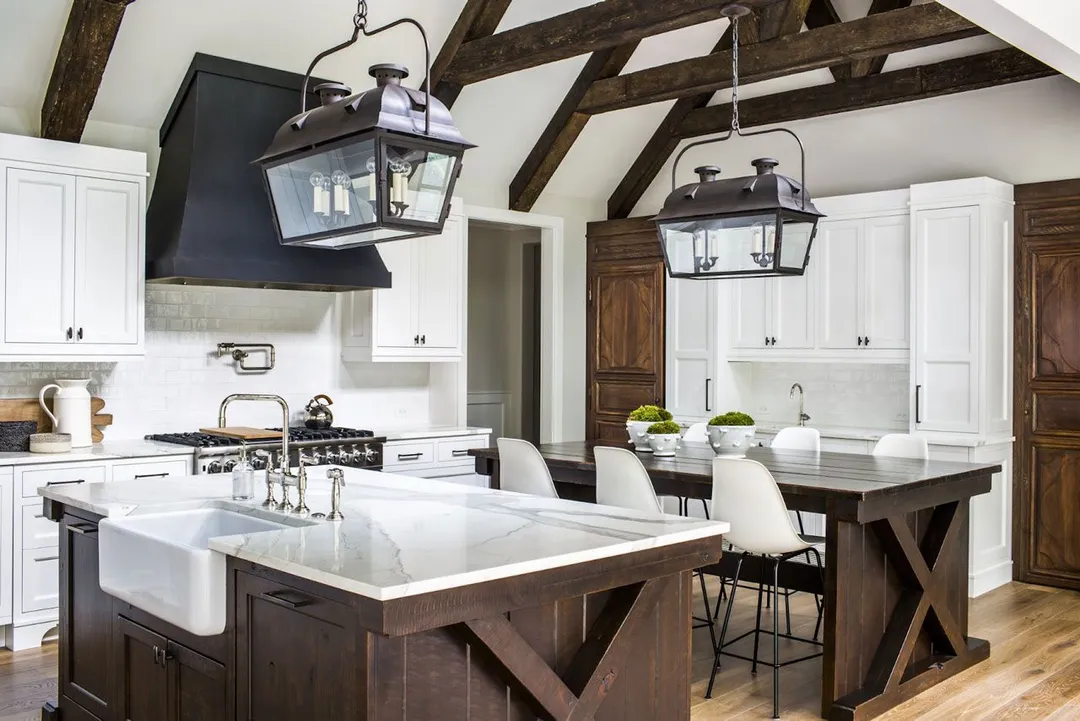
If you’re struggling to choose between marble and wood for the kitchen island, why not opt for both? This design manages to balance the dark tones and the lighter ones in a harmonious way by matching the furniture and islands with other features in the home. In theory, the layout is supposed to clash in one way or another, but somehow it all works out.
The marble-top surface blends in with the cabinets in the kitchen. Meanwhile, the wooden base is a match with the beams and doors. And just for good measure, this island design also incorporates a rustic lantern-like lighting system hanging overhead.
23. Keep the Drinks Cool
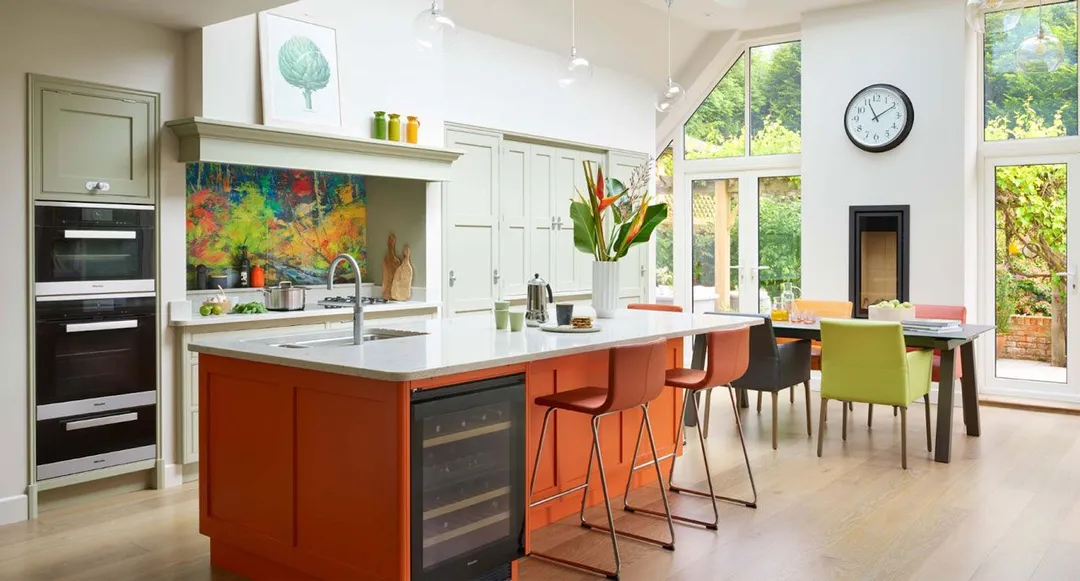
Nowadays, many islands include cooling appliances— such as a mini-fridge, ice maker, or wine chiller— in the base. And this design by Martine Moore is a fantastic example. Other than alcoholic beverages, this kitchen island can keep other soft drinks or juices for the kids well-refrigerated.
Using bright colors, this well-lit kitchen is a refreshing delight to look at. The boisterous orange island puts a powerful accent in the middle of the kitchen. And with some minor decorating details, this island could very well be a masterpiece.
24. Aim for Balance and Symmetry
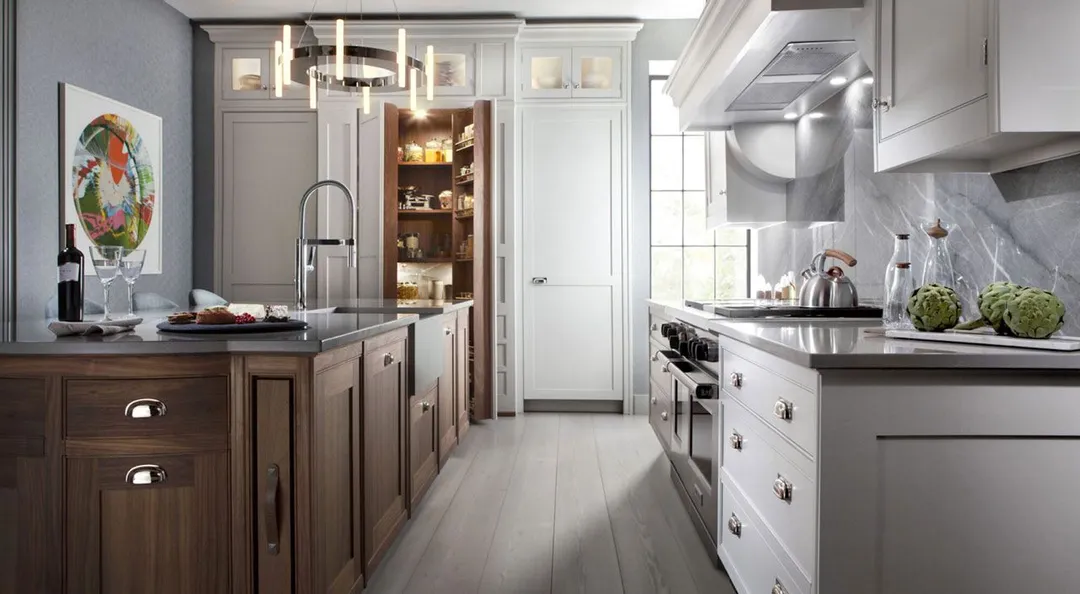
As part of Smallbone’s Iconic collection, this kitchen island boasts an irresistible appeal and is the envy of many people. Even though it debuted 30 years ago, this instant-classic design remains as popular as ever.
The wood-based island gives a rustic feel while the contemporary kitchen on the opposite side radiates a sense of professionalism. You’d think there’s no way this combo would work out in real life, but it nevertheless does.
And the end result is a clean and crisp kitchen layout that balances beautifully between the materials and colors.
25. Attempt a Modern Look
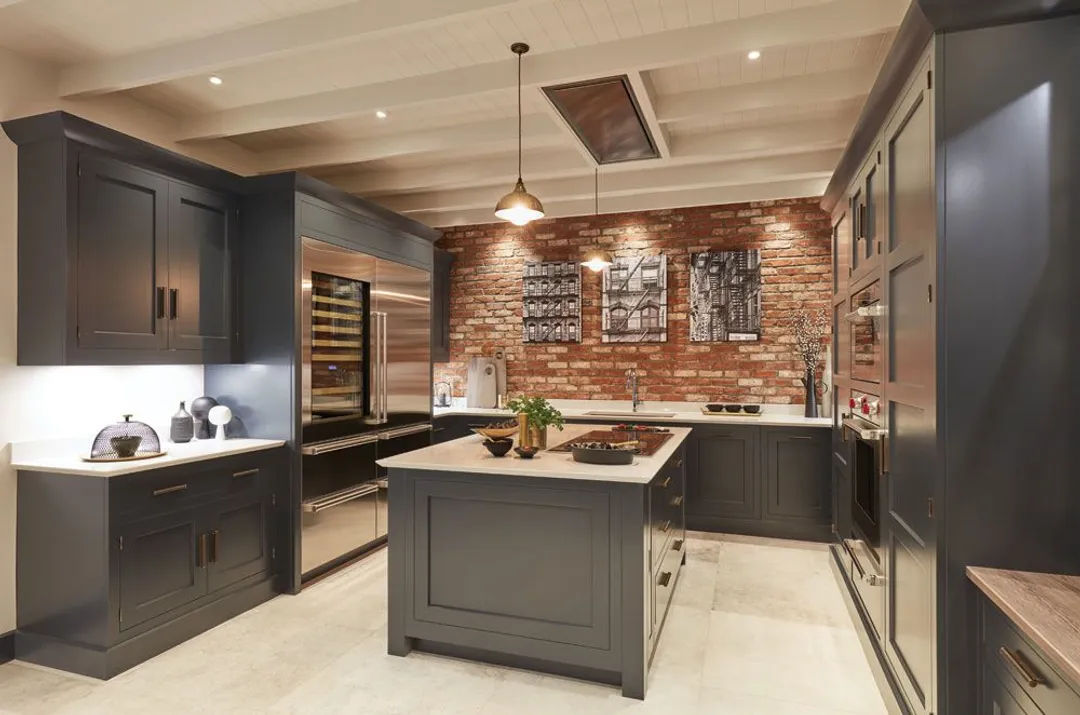
This refreshing kitchen island by Tom Howley is a part of the Kavanagh collection. And you can tell even from a single glance that this is a high-end design for a prototype futuristic kitchen.
What sets this design apart from the rest is that all the appliances are neatly built into the cabinetry. And this is likely to be the future trend for modern kitchen design: incorporating technology into everything. Other decorations include paintings on a red brick wall and some lighting.
26. Brighten Things up With Spotlights
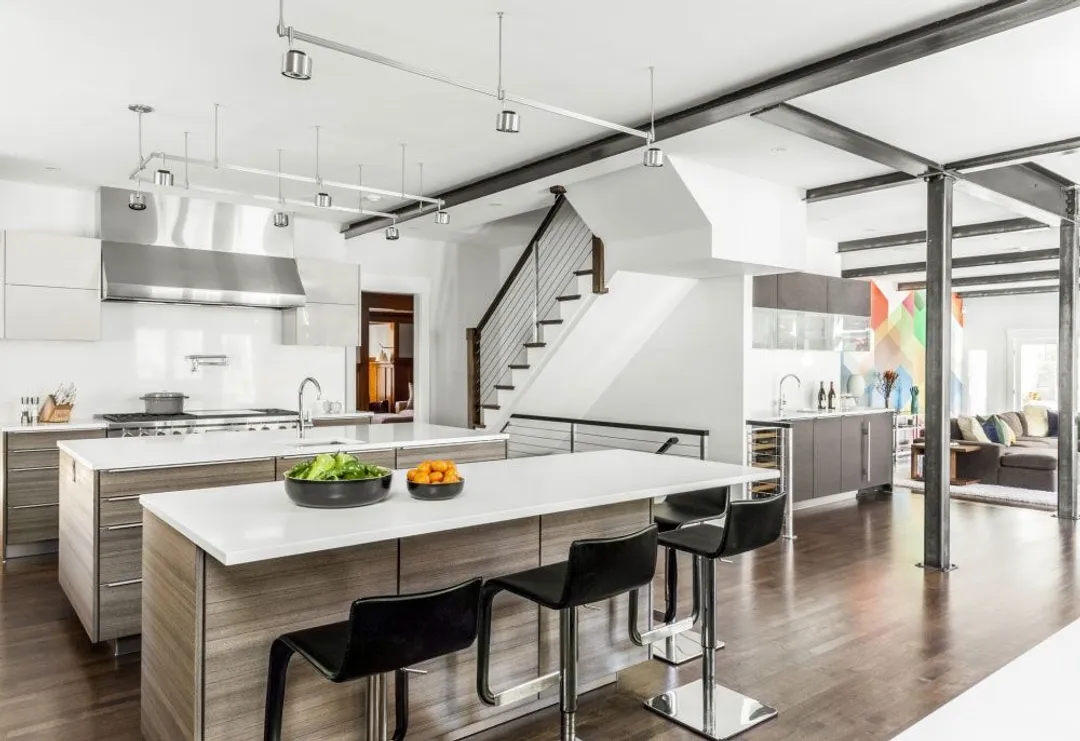
Regardless of how many windows you have or how much sunlight you receive, even the most well-lit kitchens need some extra luminance. By incorporating three sets of spotlight tracks, this island design is a sight to behold— even at night.
While most kitchen islands go well with several types of lighting fixtures, matching them up perfectly is no easy task. For this kitchen layout, the spotlights are arranged lengthwise along the rails, providing optimal coverage for the island down below.
Within the past few years, spotlights have become a go-to option for folks who can’t choose between chandeliers or LEDs.
Final Words
With some fresh perspectives and inspiration, you might very well put together the perfect kitchen island idea. Stick to the classics or aim for the outrageous, there can be no wrong answer. Either way, a great island will likely increase the value of your house and improve your experience in the kitchen.
Authors
Luna Regina is an accomplished writer and author who dedicates her career to empowering home cooks and making cooking effortless for everyone. She is the founder of HealthyKitchen101.com and HealthyRecipes101.com, where she works with her team to develop easy, nutritious recipes and help aspiring cooks choose the right kitchen appliances.

